Boulder Crescent - Apartment Living in Colorado Springs, CO
About
Welcome to Boulder Crescent
30 Boulder Crescent Street Colorado Springs, CO 80903P: (719) 370-3635 TTY: 711
Office Hours
Monday through Friday 9:00 AM to 5:00 PM. Saturday & Sunday Closed.
Boulder Crescent Apartments is located in beautiful downtown Colorado Springs, Colorado, and surrounded by spectacular mountain views. Nearby Pikes Peak Greenway Trails is accessible year-round and is a gateway to more hiking and biking trails. Take a short stroll to Historic Downtown, where you will find art galleries, unique shops, and fine dining venues. Our community is conveniently located just off Interstate 25, opening up the great expanse of the Rocky Mountains for your adventuring pleasure.
You will feel at home from the moment you arrive at Boulder Crescent. Community amenities include gated access, covered parking, on-site laundry, and on-site maintenance. Take a dip in our shimmering swimming pool or visit our fitness center for your daily workout. Shoot a game of pool in our billiards room or have a barbecue using our community barbecue area. Contact us today and take the first step in finding the lifestyle you have been looking for in Colorado Springs, CO.
Boulder Crescent Apartments has four elegant floor plans from which to choose. We offer studio, one, two, and three bedroom apartment homes in Colorado Springs. Interior features include a personal entry, 9-foot ceilings, dual pane windows, large closets, and a gas stove. Relax on your sizable private balcony and enjoy the majestic western views. Select homes include a dishwasher and a screened-in porch. Bring your furry friends along, as we are a pet friendly apartment community!
Floor Plans
0 Bedroom Floor Plan
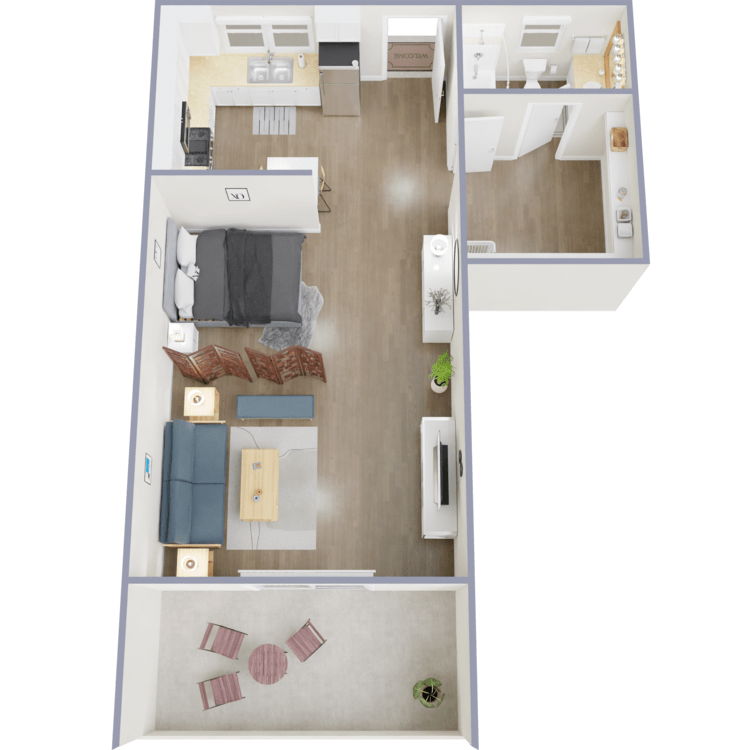
Efficiency
Details
- Beds: Studio
- Baths: 1
- Square Feet: 400
- Rent: $995-$1195
- Deposit: $500
Floor Plan Amenities
- 9' Ceilings
- Bedroom Patio
- Ceramic Tile Bath Surrounds
- Dual Pane Windows
- Gas Stove
- Glass Tile Backsplash
- Kitchen Window
- Large Patio
- Linen Closet
- Built-in Microwave
- Personal Entry
- Refrigerator
- Stainless Steel Appliances *
- Upgraded Cabinets *
- Views of Pikes Peak *
- White Appliances *
* In Select Apartment Homes
Floor Plan Photos
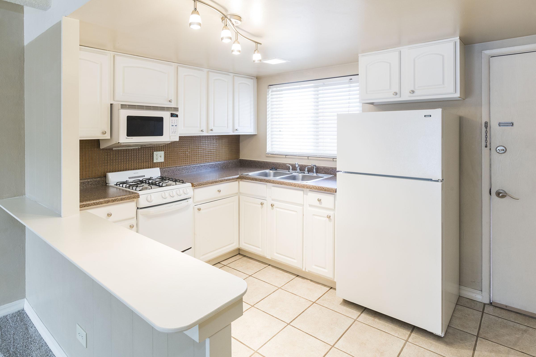
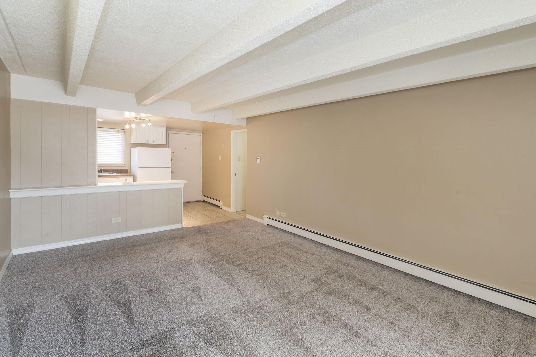
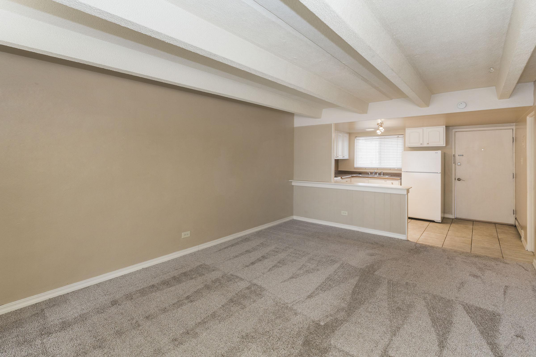
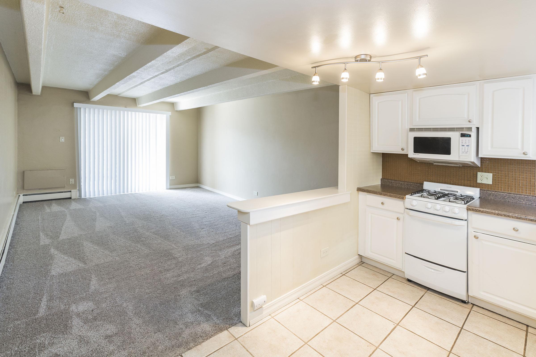
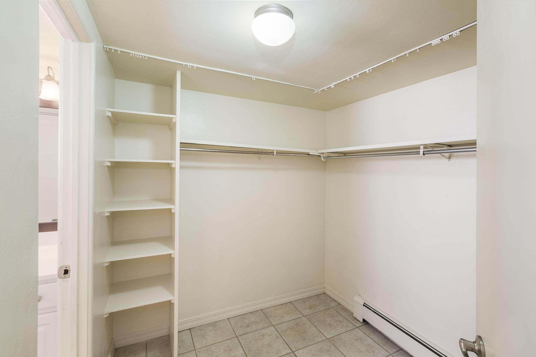
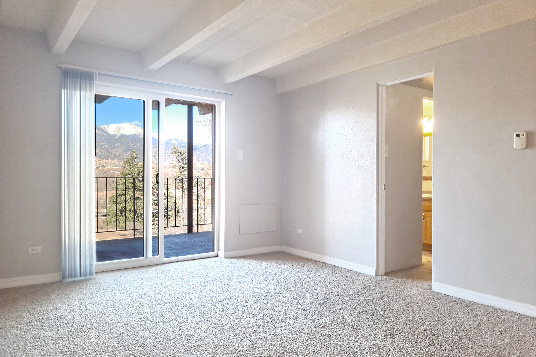
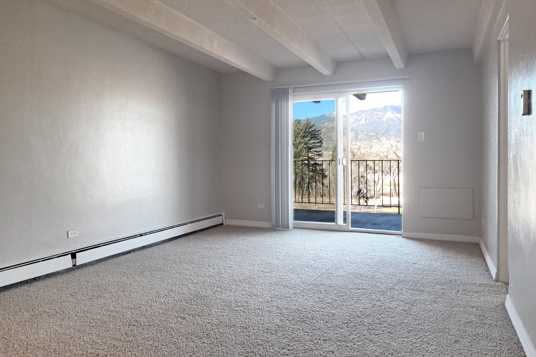
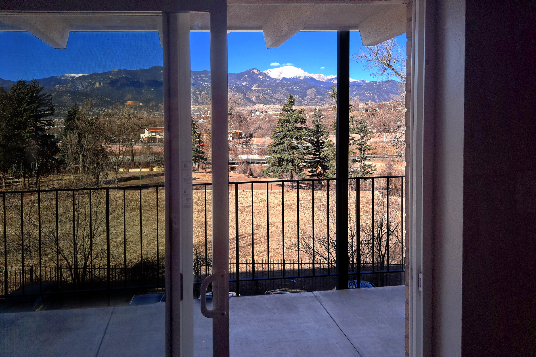
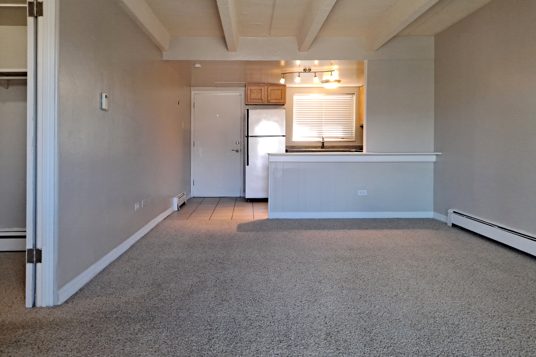
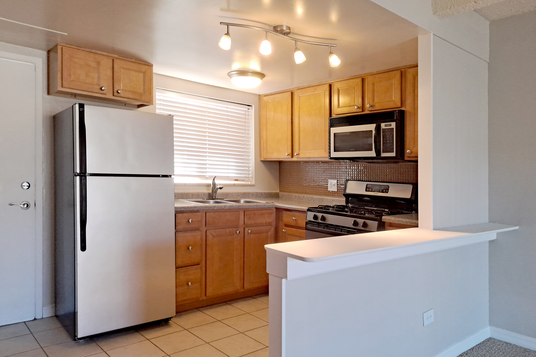
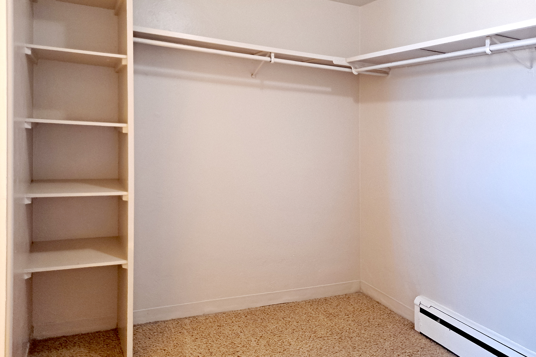
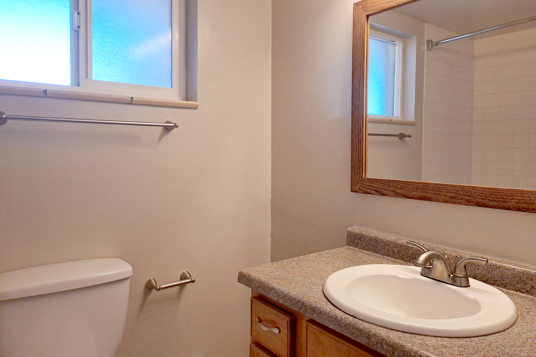
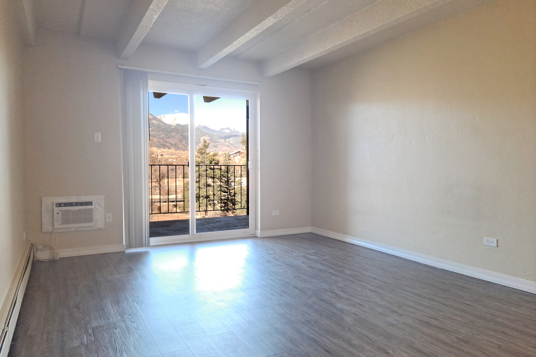
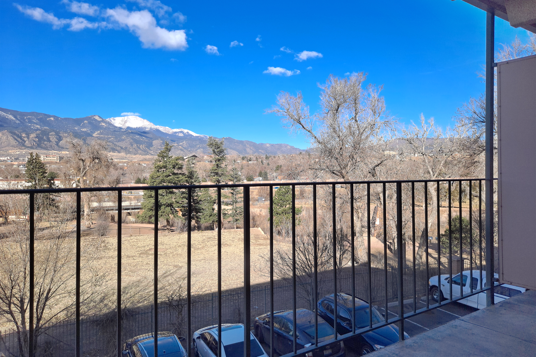
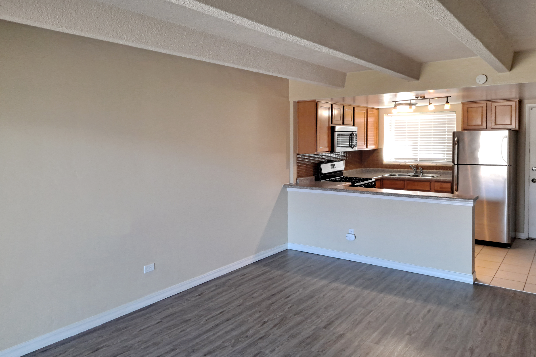
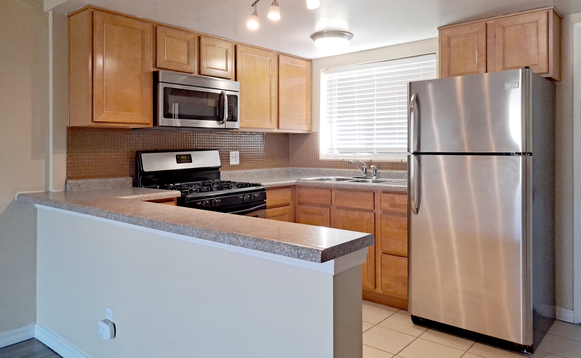
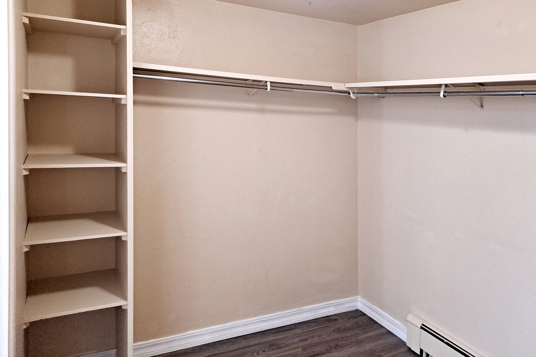
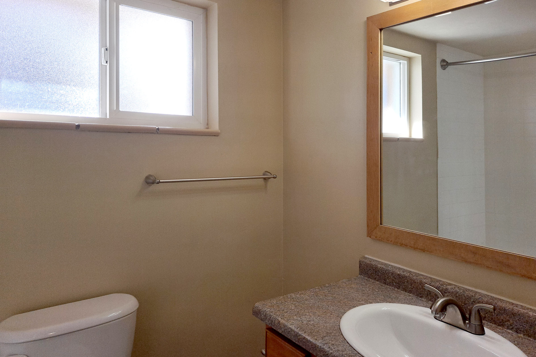
1 Bedroom Floor Plan
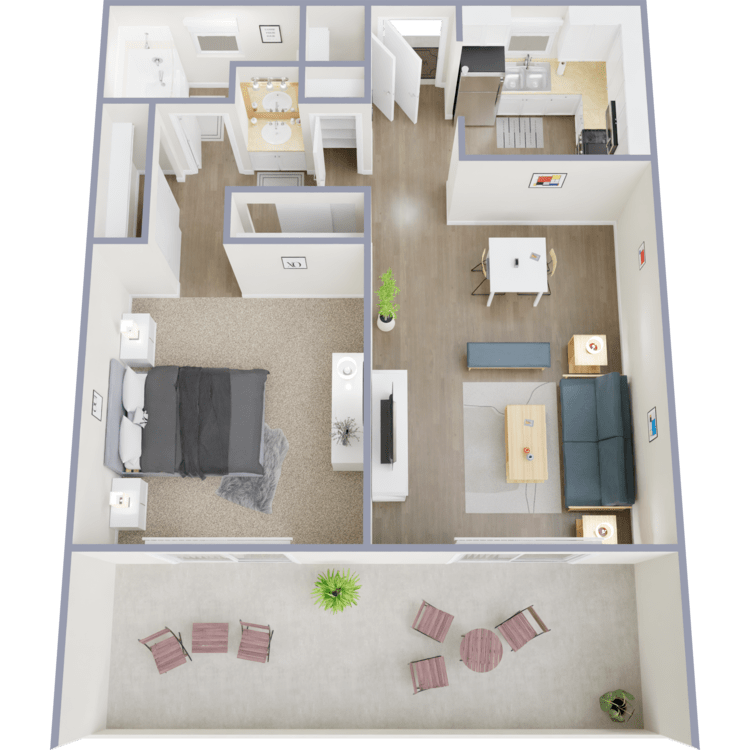
A1
Details
- Beds: 1 Bedroom
- Baths: 1
- Square Feet: 570
- Rent: Call for details.
- Deposit: $500
Floor Plan Amenities
- 9' Ceilings
- Bedroom Patio
- Ceramic Tile Bath Surrounds
- Dishwasher
- Dual Pane Windows
- Gas Stove
- Glass Tile Backsplash
- Kitchen Window
- Large Patio
- Linen Closet
- Built-in Microwave
- Personal Entry
- Refrigerator
- Stainless Steel Appliances *
- Upgraded Cabinets *
- Views of Pikes Peak *
- White Appliances *
* In Select Apartment Homes
Floor Plan Photos
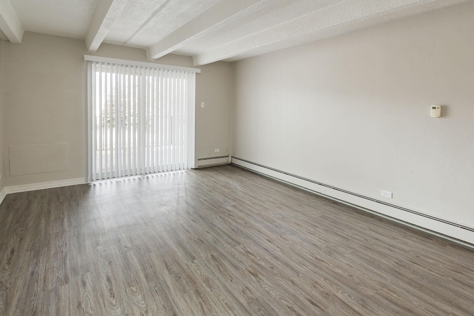
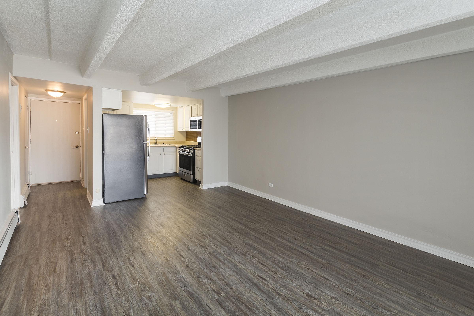
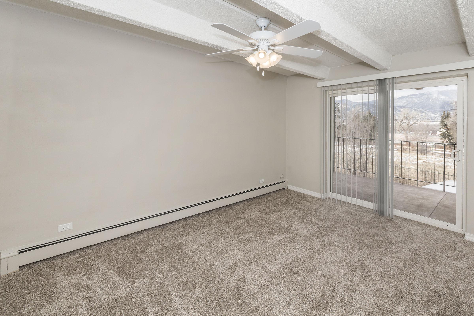
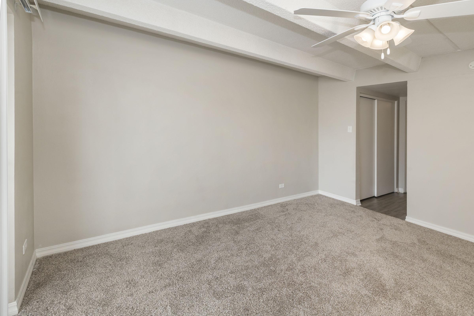
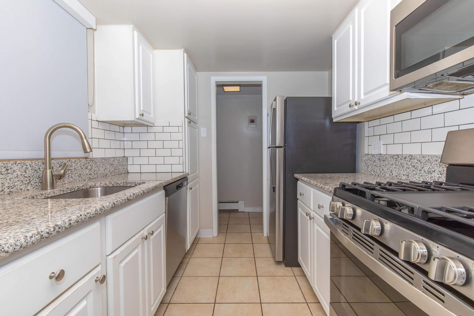
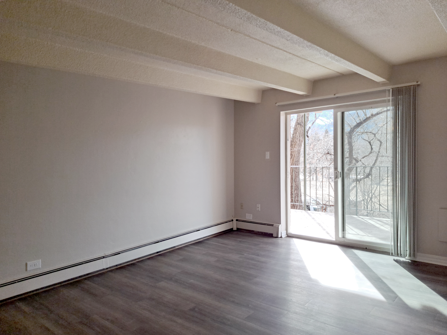
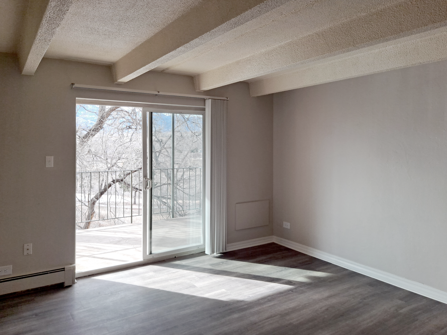
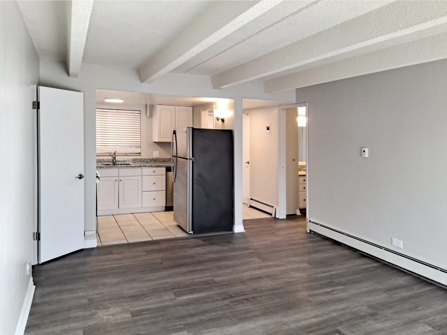
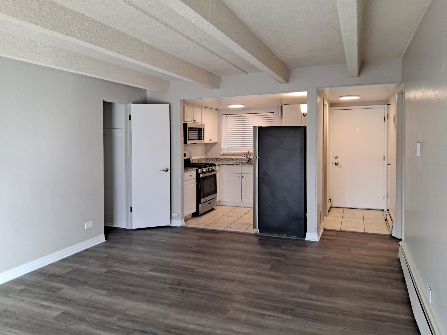
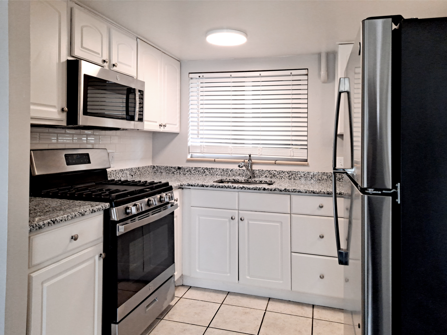
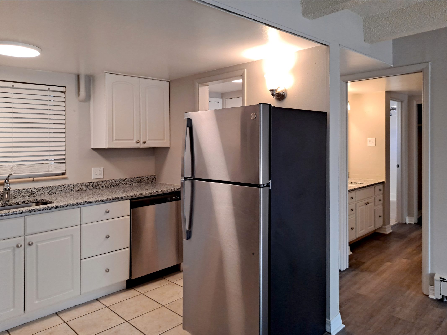
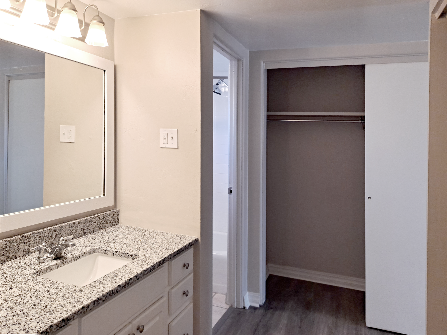
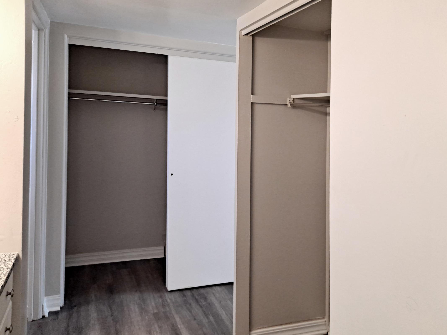
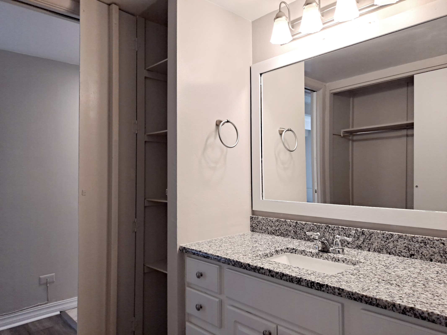
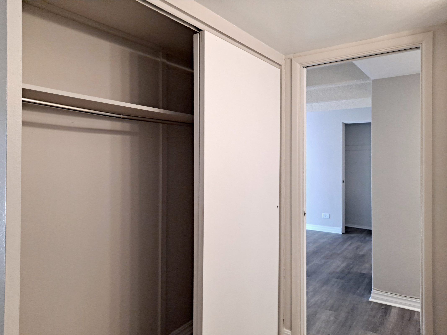
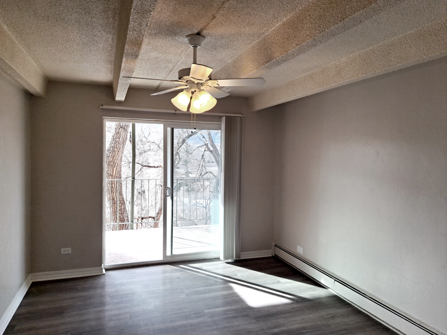
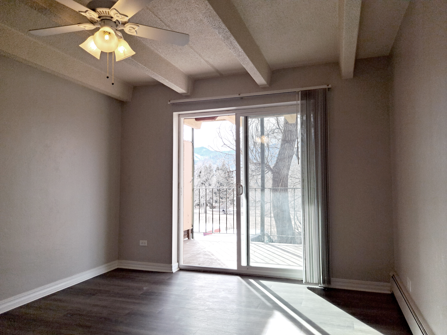
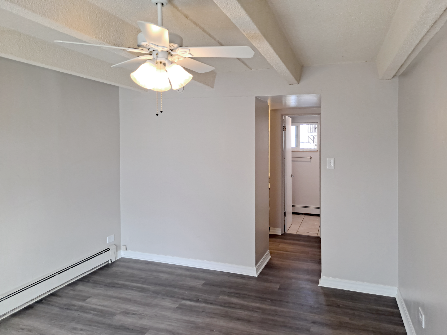
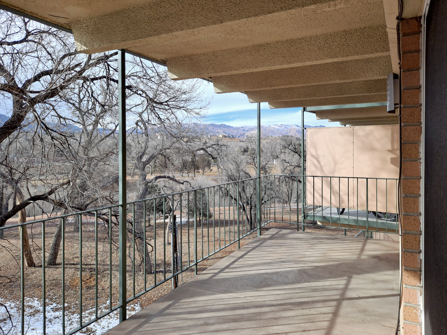
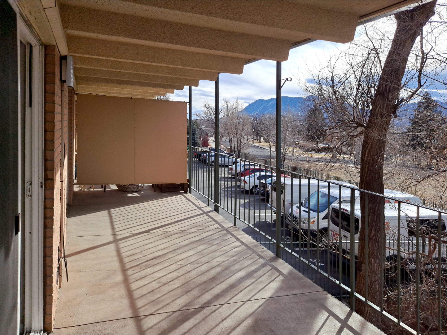
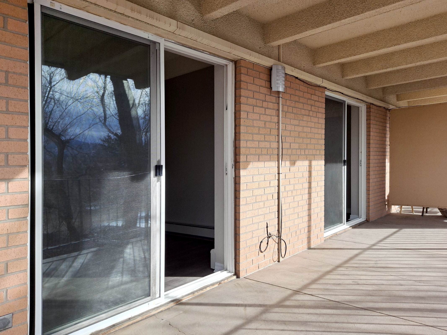
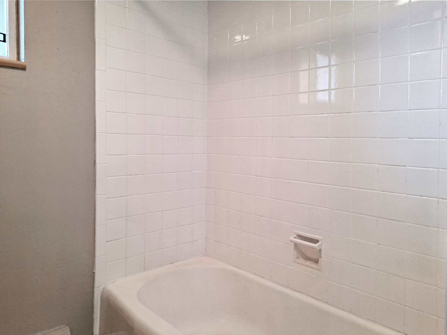
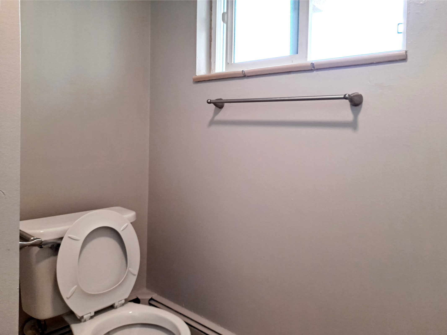
2 Bedroom Floor Plan
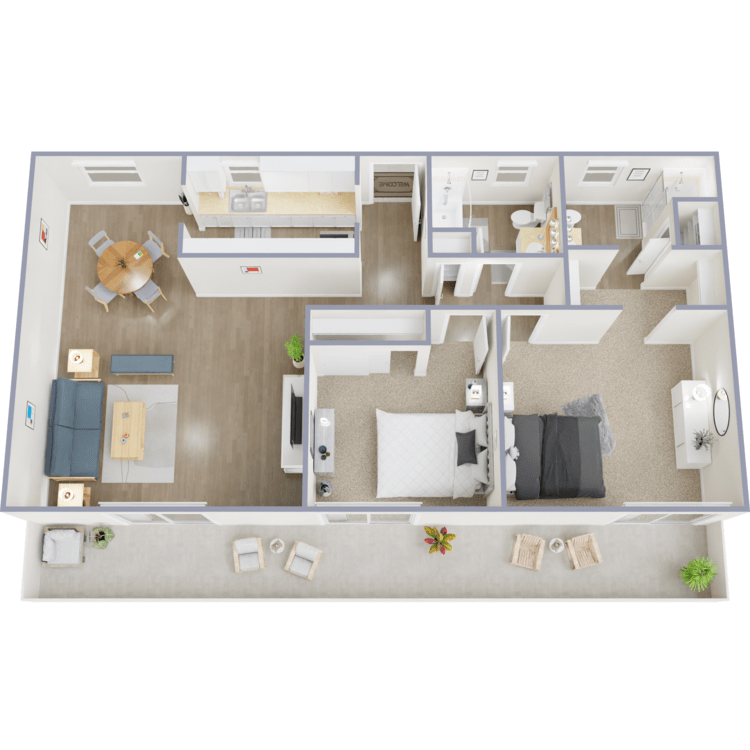
B1
Details
- Beds: 2 Bedrooms
- Baths: 2
- Square Feet: 850
- Rent: $1700-$1945
- Deposit: $500
Floor Plan Amenities
- 9' Ceilings
- Bedroom Patio
- Ceramic Tile Bath Surrounds
- Dishwasher
- Gas Stove
- Glass Tile Backsplash
- Kitchen Window
- Large Closets
- Large Patio
- Linen Closet
- Built-in Microwave
- Personal Entry
- Refrigerator
- Stainless Steel Appliances *
- Upgraded Cabinets *
- Views of Pikes Peak *
- White Appliances *
* In Select Apartment Homes
Floor Plan Photos
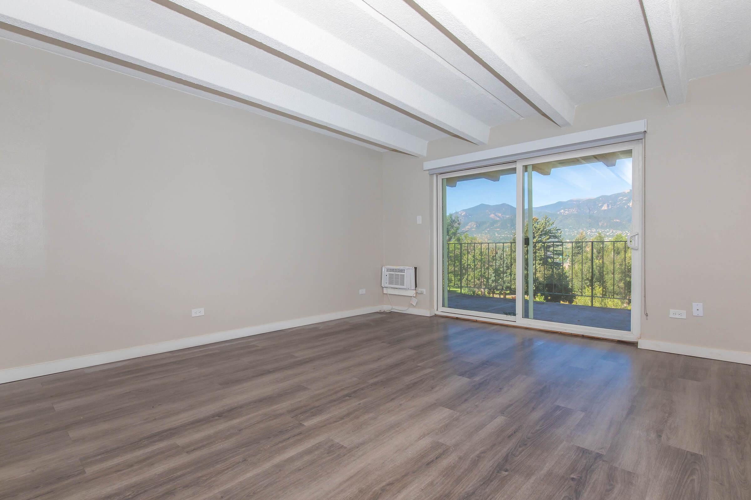
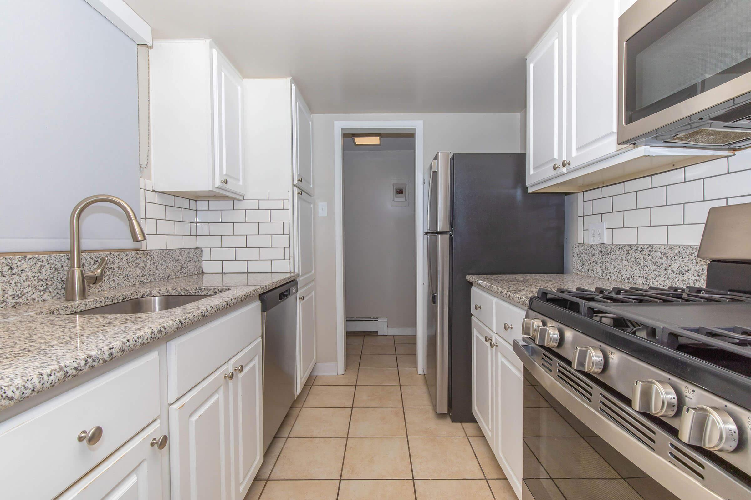
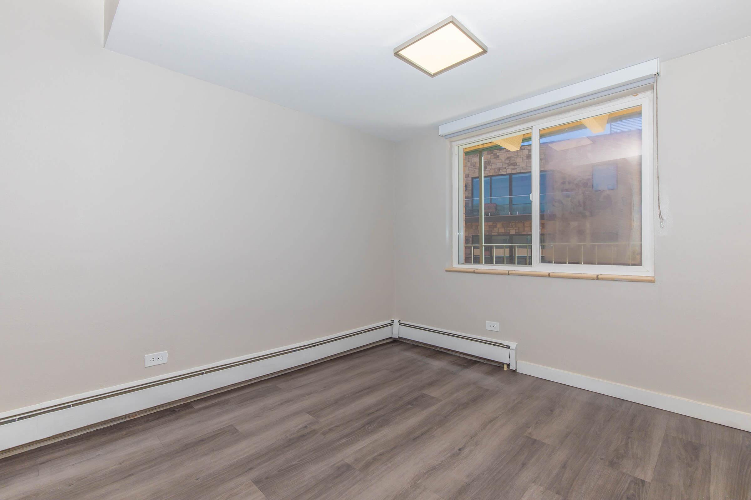
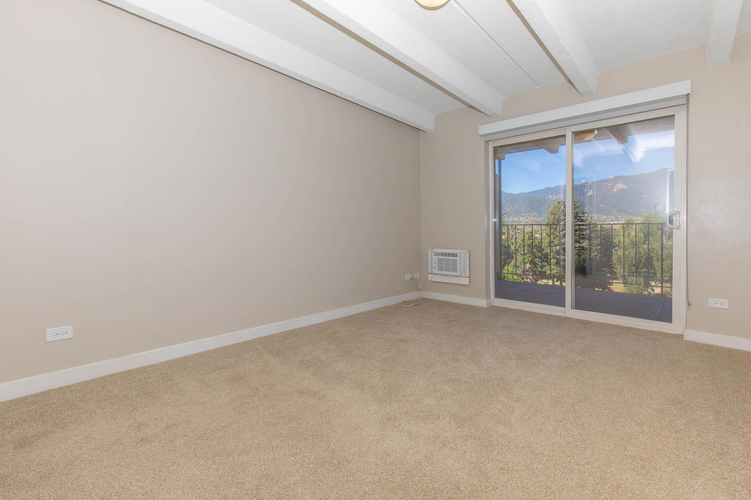
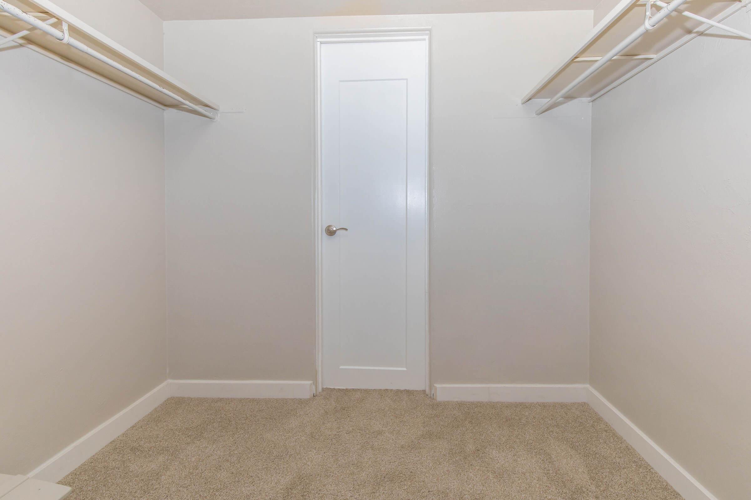
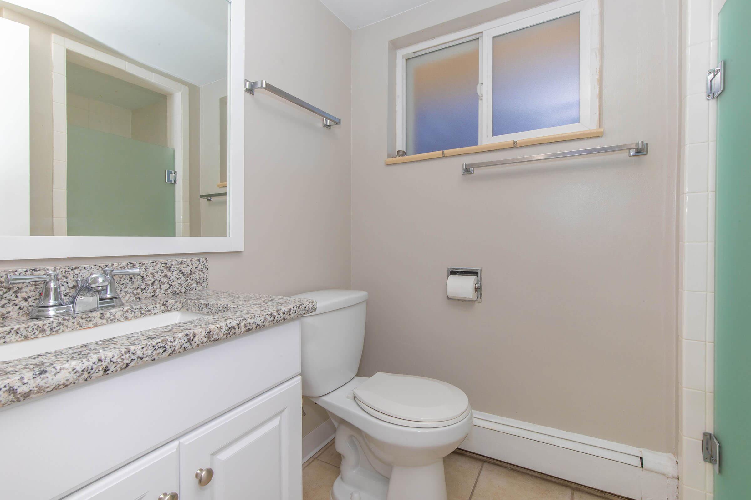
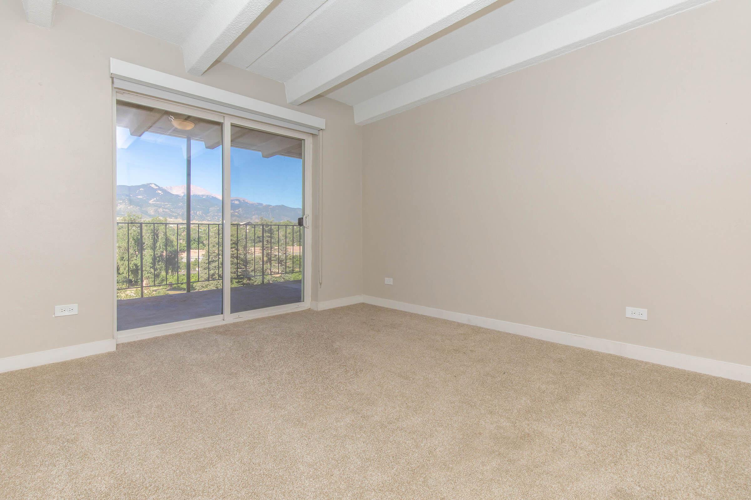
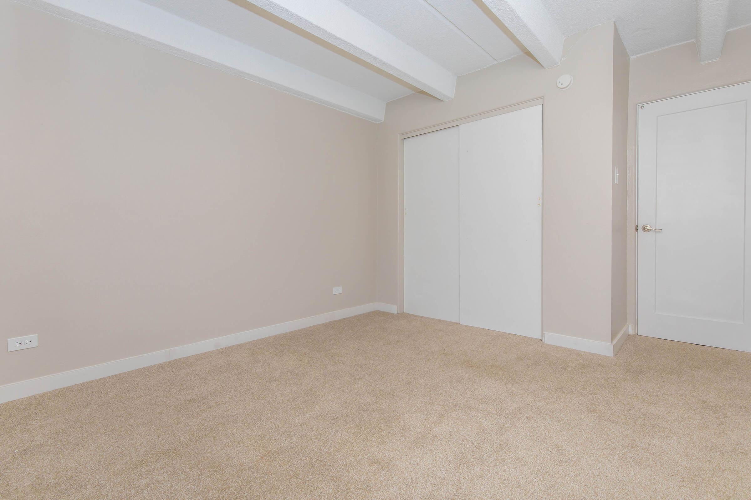
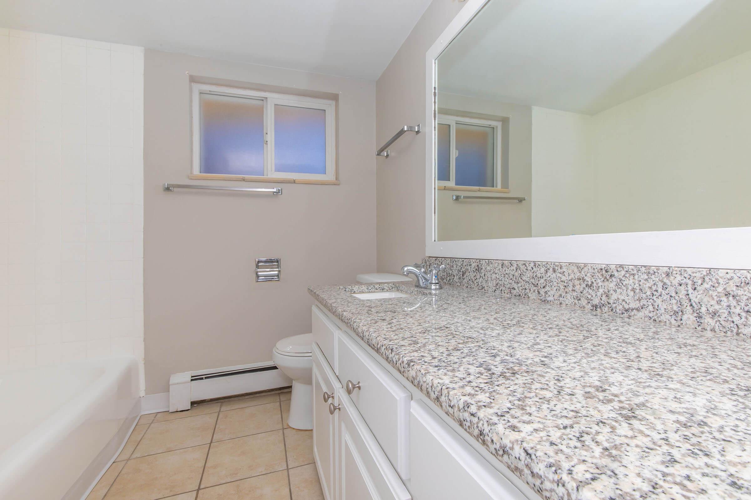
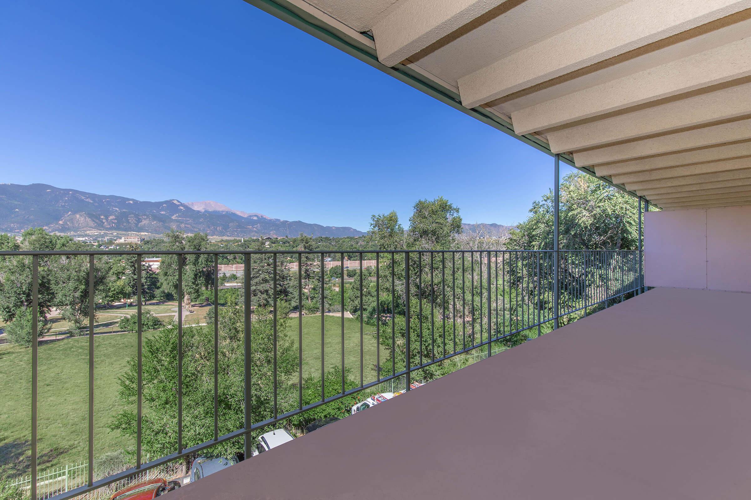
3 Bedroom Floor Plan
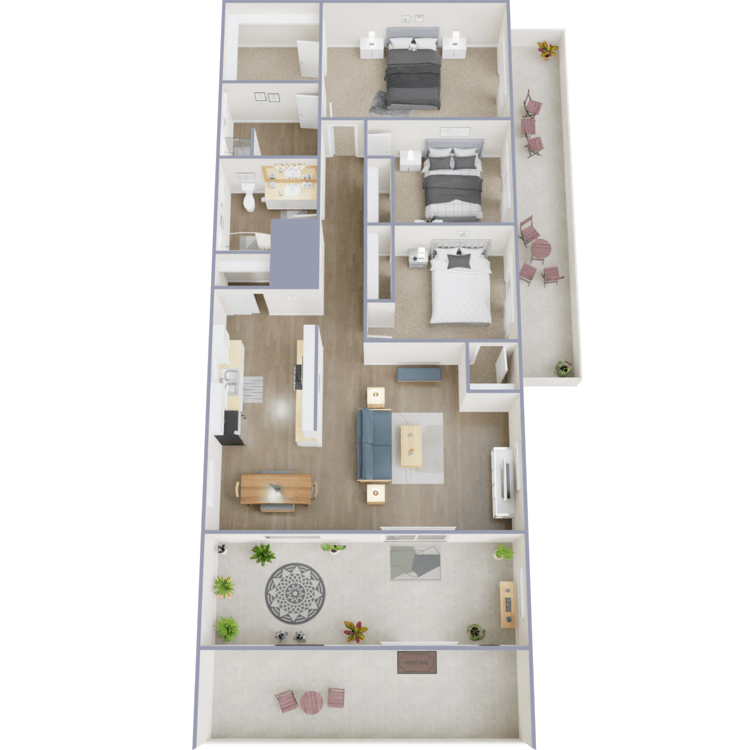
C1
Details
- Beds: 3 Bedrooms
- Baths: 2
- Square Feet: 1500
- Rent: $2300-$2650
- Deposit: $500
Floor Plan Amenities
- 9' Ceilings
- Dishwasher
- Gas Stove
- Kitchen Window
- Large Patio
- Built-in Microwave
- Personal Entry
- Bedroom Patio
- Ceramic Tile Bath Surrounds
- Glass Tile Backsplash
- Large Closets
- Linen Closet
- Refrigerator
- Screened in Porch *
- Stainless Steel Appliances *
- Upgraded Cabinets *
- Views of Pikes Peak *
- White Appliances *
* In Select Apartment Homes
Floor Plan Photos
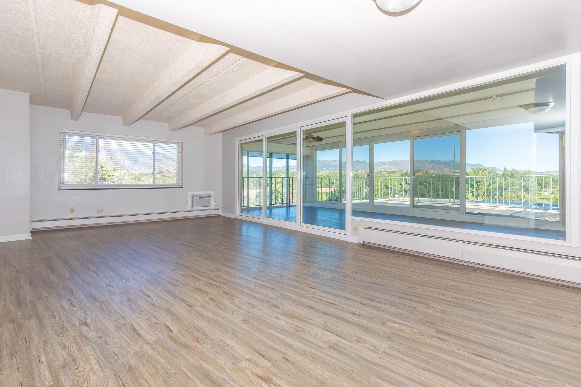
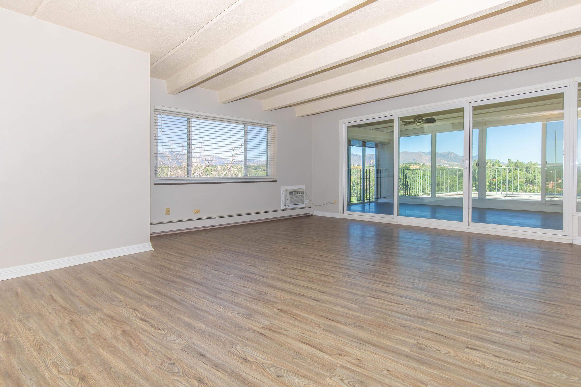
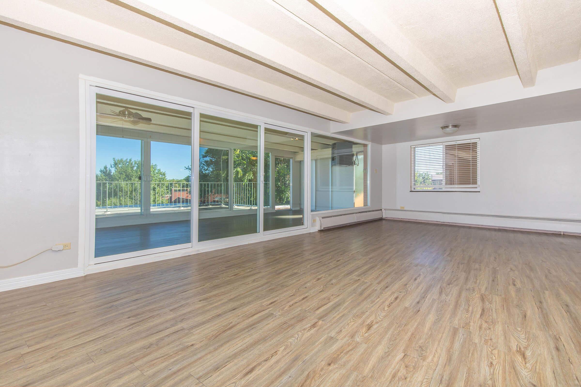
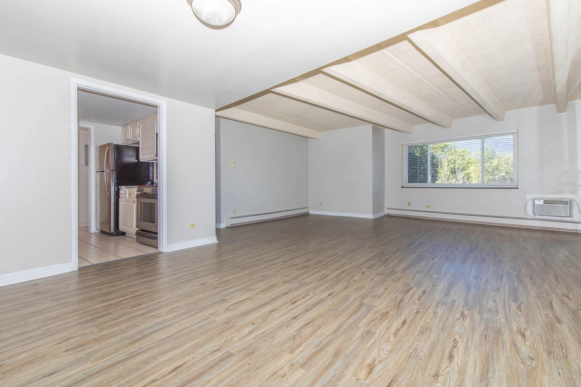
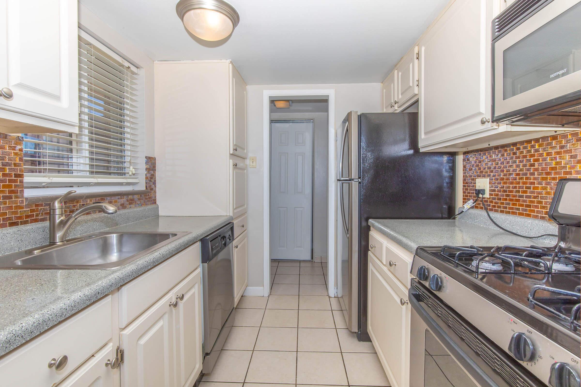
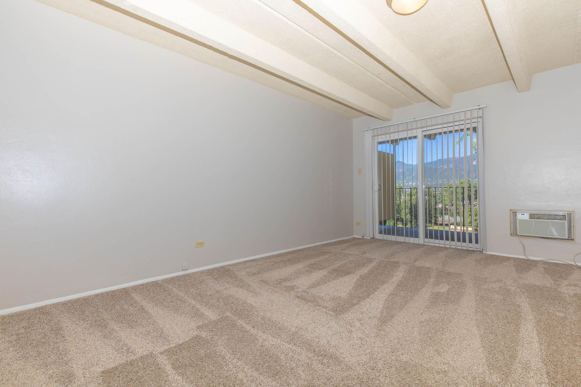
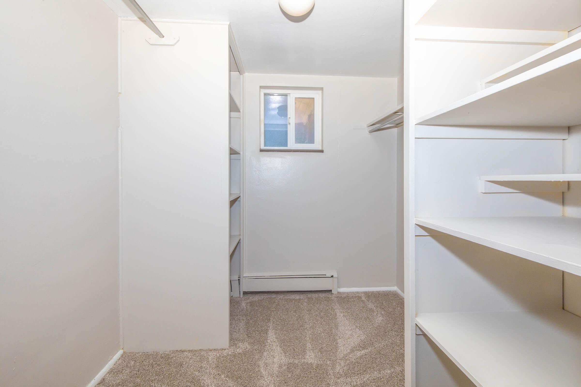
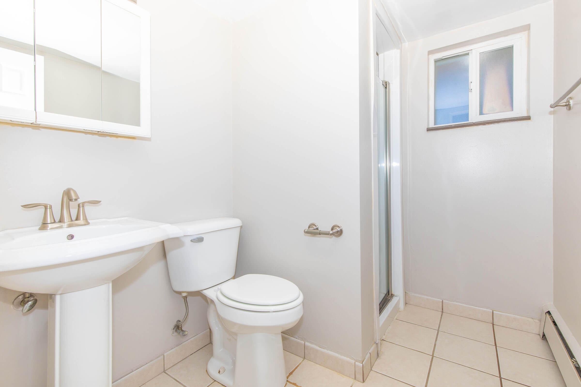
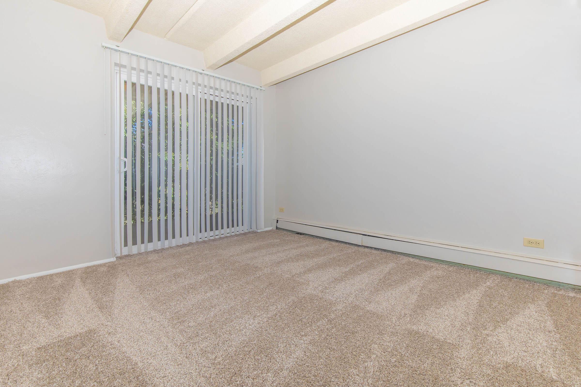
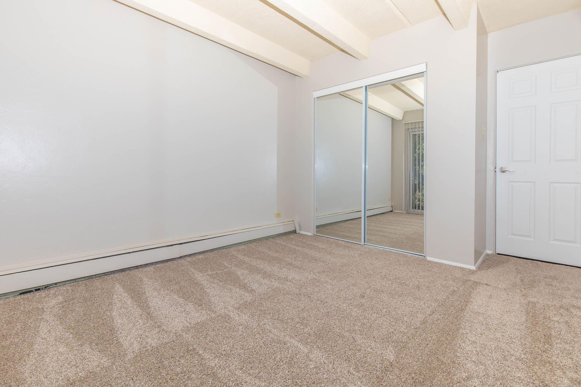
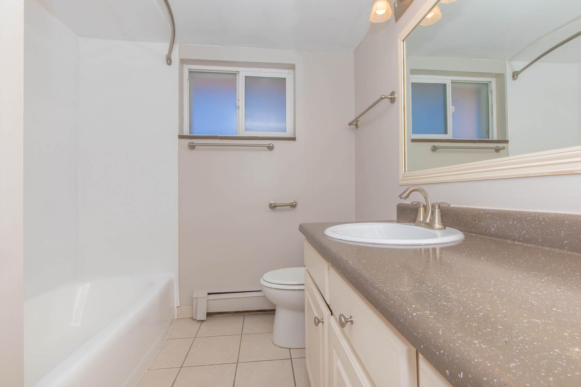
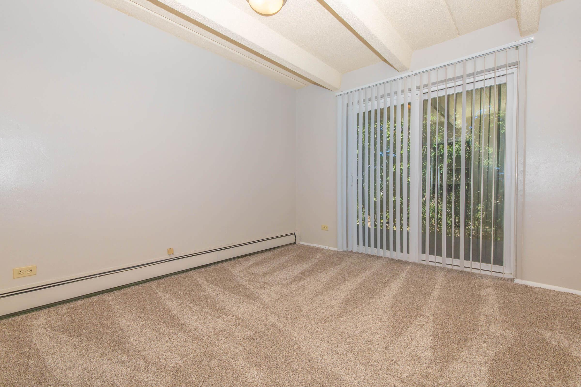
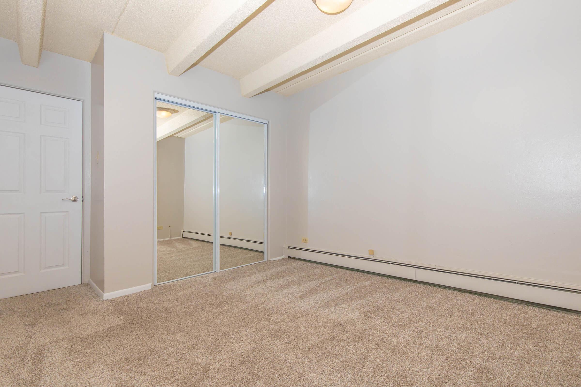
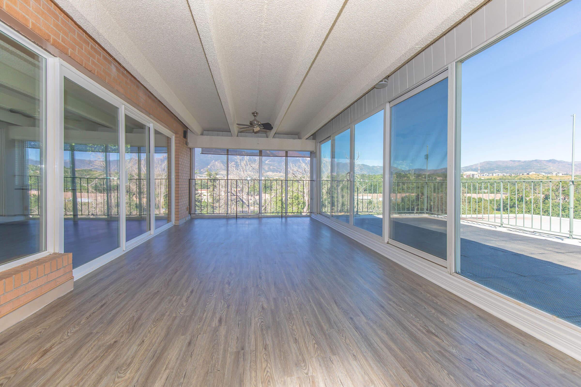
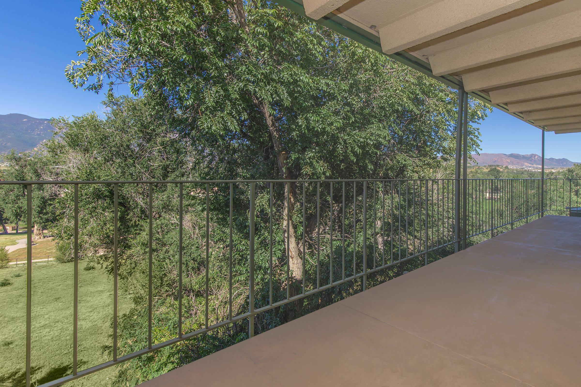
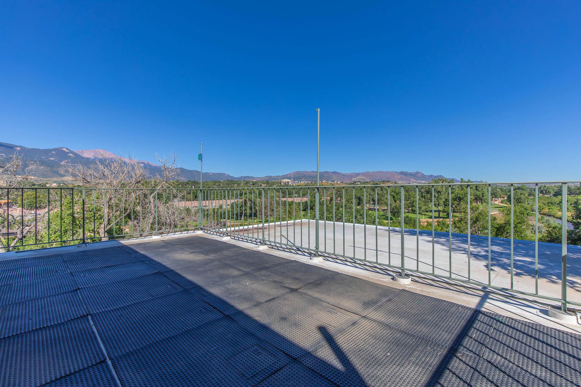
The Amounts of rents, fees, and other expenses may vary daily. Units may or may not be available. The information contained on this page was accurate as of the date it was posted but may have changed. Nothing here is an offer nor a promise that the amounts stated have or will remain. Interested applicants should contact the management to find the most current costs, fees, and availability of units.
Show Unit Location
Select a floor plan or bedroom count to view those units on the overhead view on the site map. If you need assistance finding a unit in a specific location please call us at (719) 370-3635 TTY: 711.
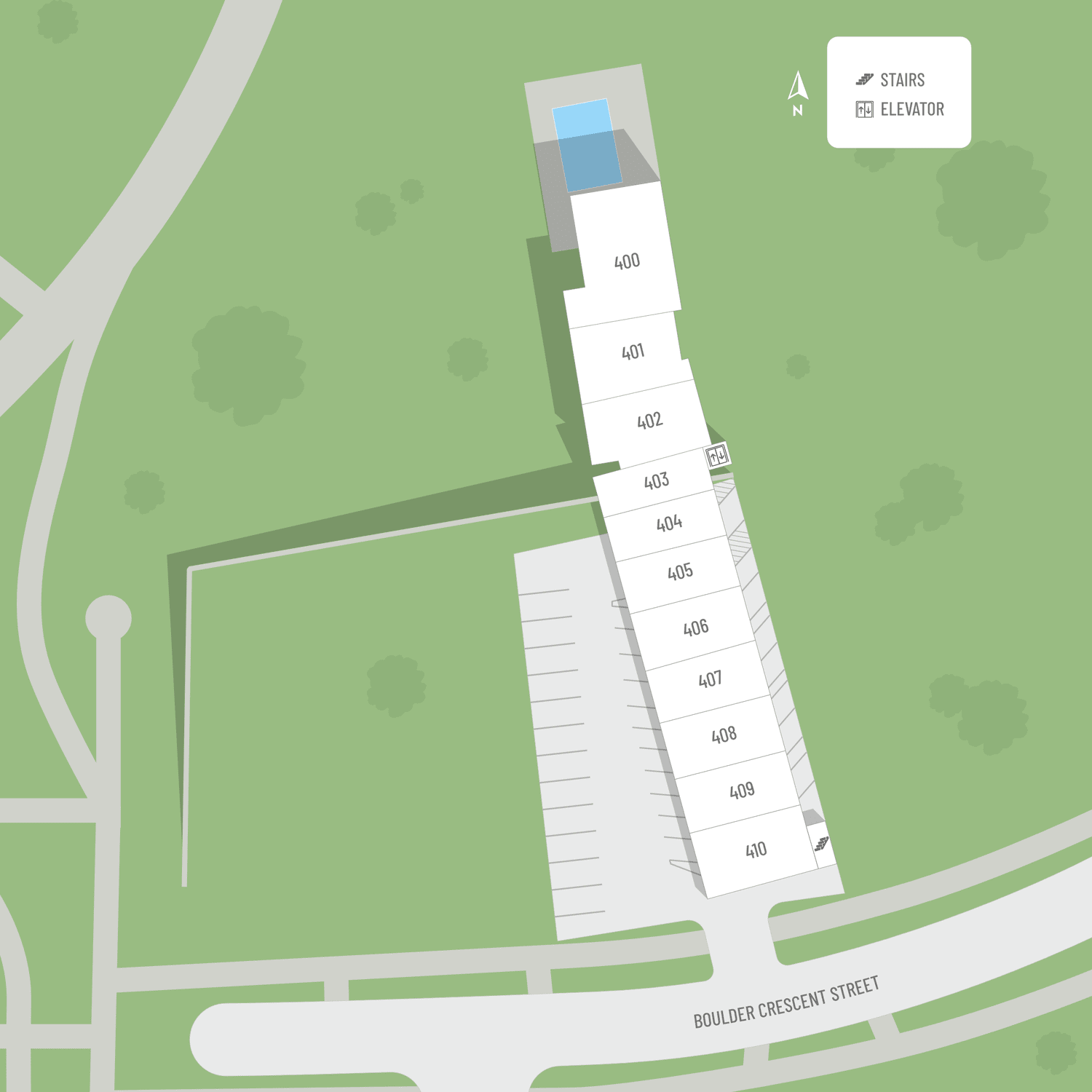
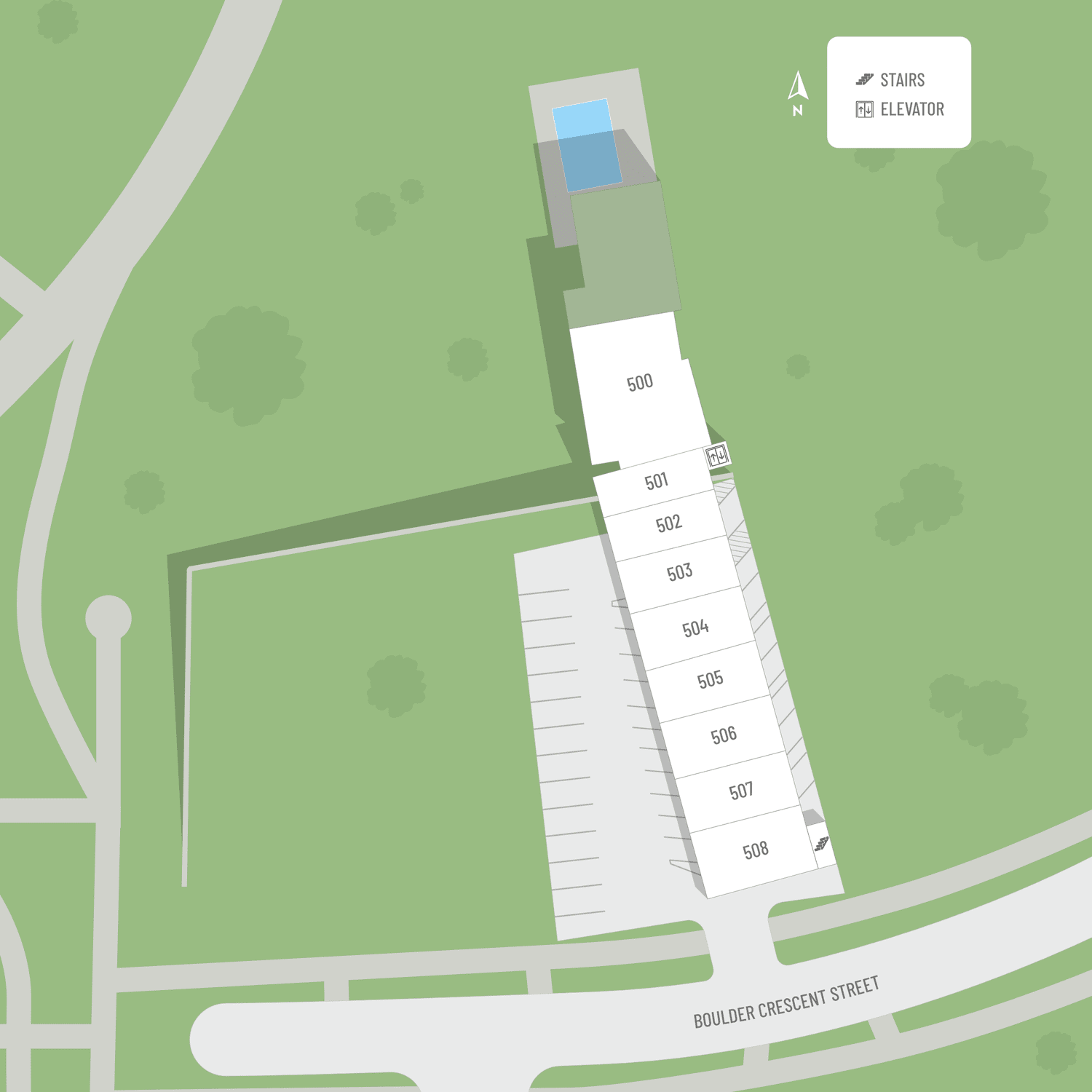
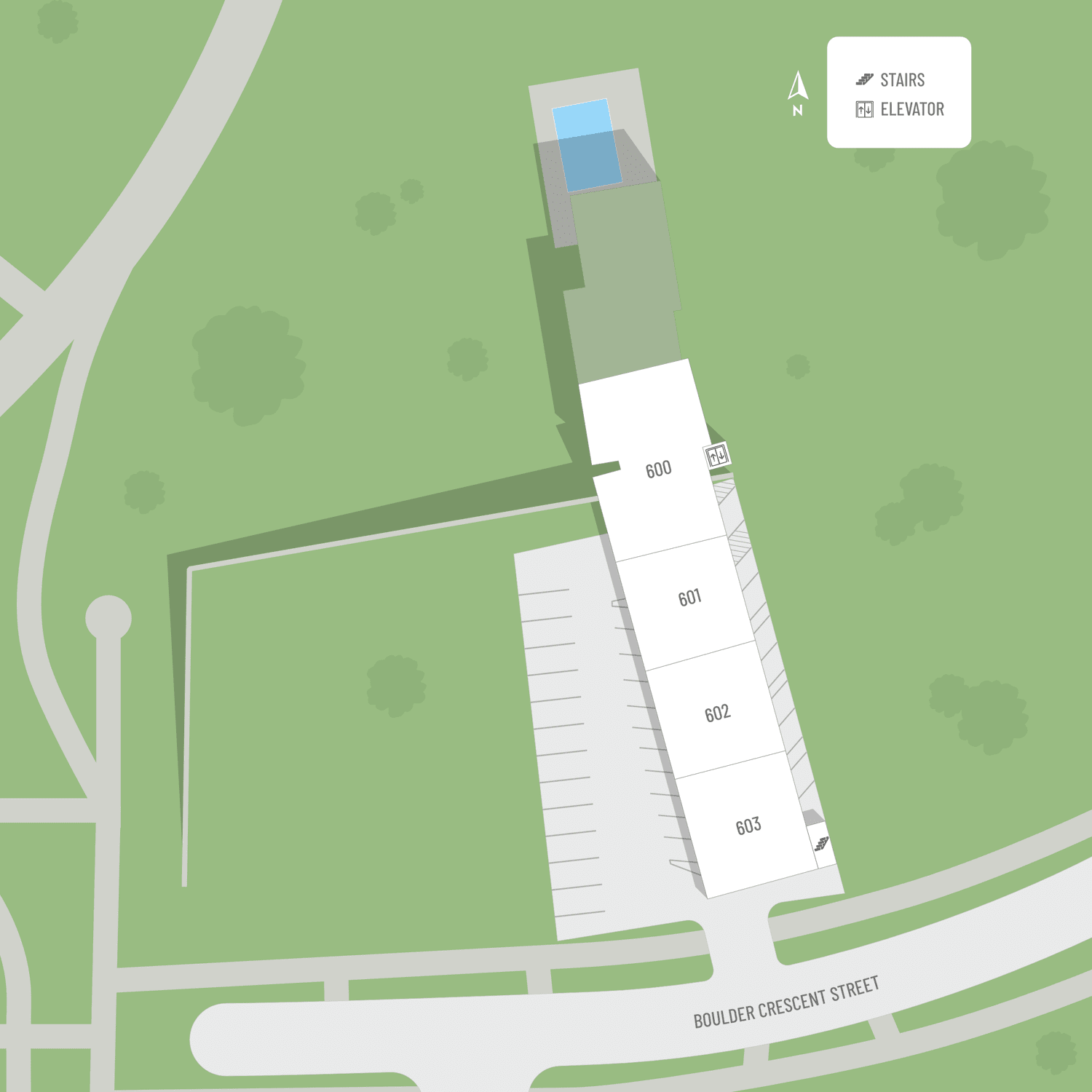
Amenities
Explore what your community has to offer
Community Amenities
- 24-Hour Emergency Maintenance
- Access to Public Transportation
- Bike Trails
- Billiards Room
- Cable Available
- Community Barbecue Grills
- Covered Parking*
- Elevator
- Gated Access
- Jogging Trails
- Laundry Facility
- Mountain Views*
- On-site Maintenance
- Secure Gated Parking Lot
- Shimmering Swimming Pool
- Short-term Leasing
- State-of-the-Art Fitness Center
* In Select Apartment Homes
Apartment Features
- 9' Ceilings
- Bedroom Patio
- Built-in Microwave
- Ceramic Tile Bath Surrounds
- Dishwasher*
- Dual Pane Windows
- Gas Stove
- Glass Tile Backsplash
- Kitchen Window
- Large Closets
- Large Patio
- Linen Closet
- New Energy Efficient Windows
- Refrigerator
- Screened in Porch*
- Stainless Steel Appliances*
- Upgraded Cabinets*
- Views of Pikes Peak*
- White Appliances*
* In Select Apartment Homes
Pet Policy
Pets Welcome Upon Approval. Breed restrictions apply. Limit 2 pets per home. Pet deposit = $300 per home. Monthly pet fee = $35 per pet. All pets must be licensed, spayed/neutered as required by local ordinances.
Photos
Community Amenities
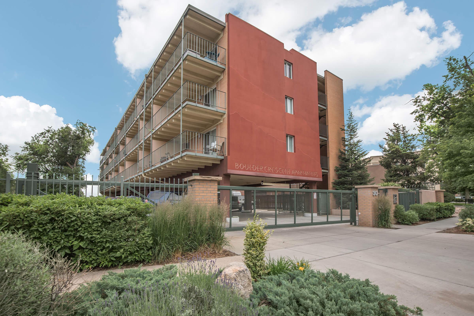
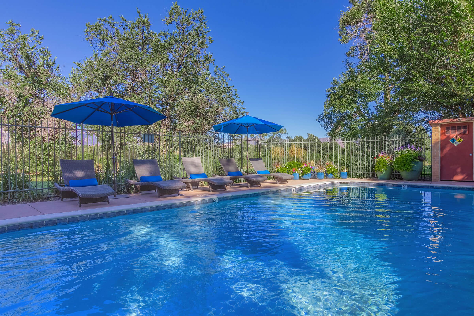
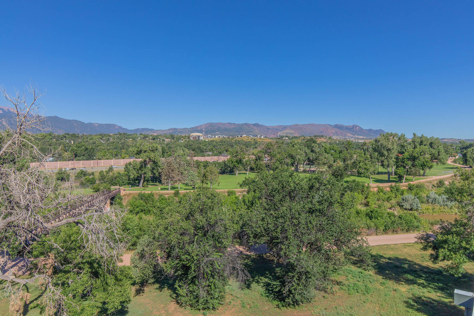
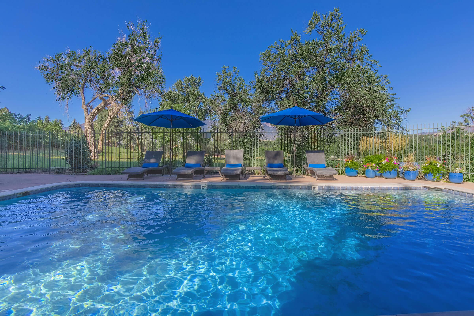
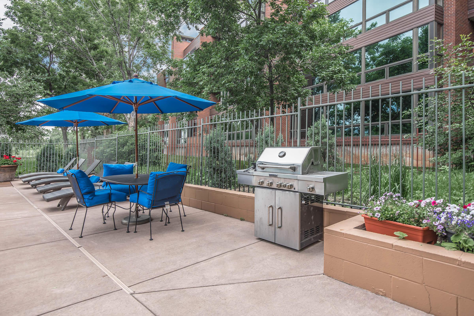
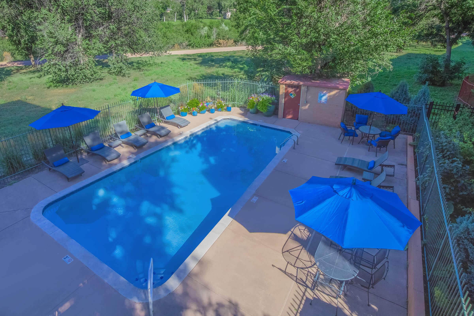
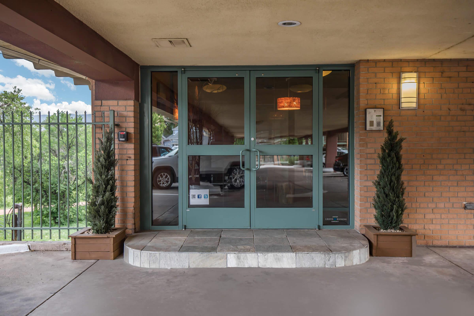
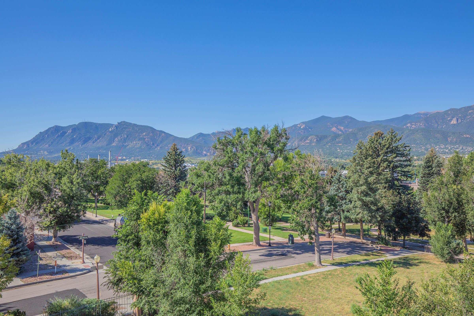
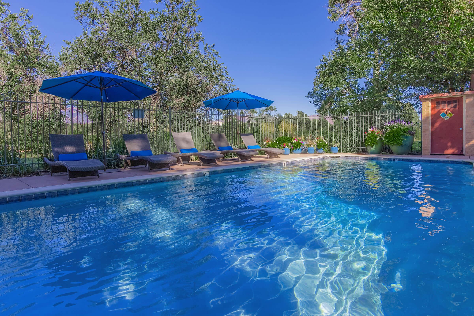
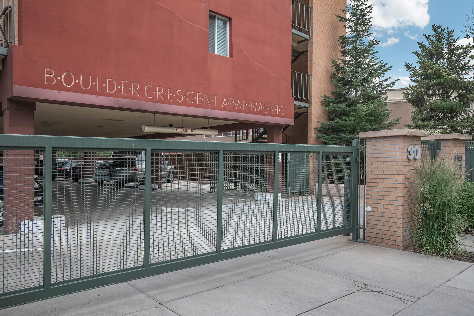
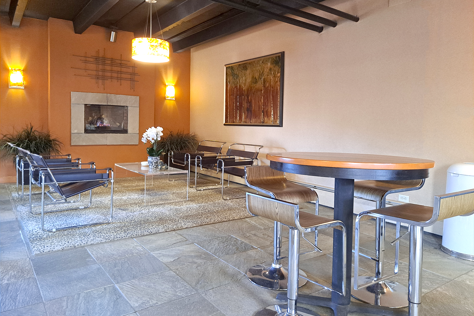
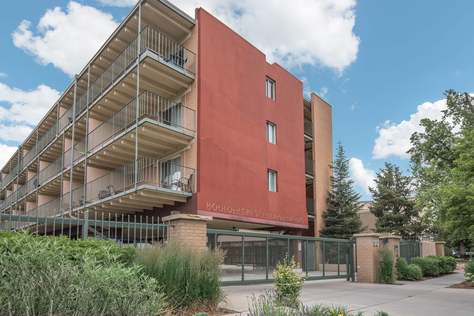
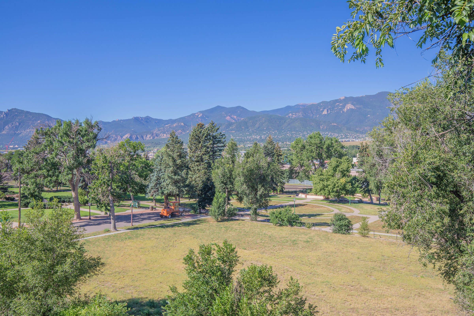
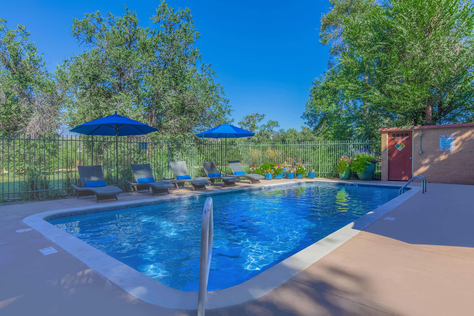
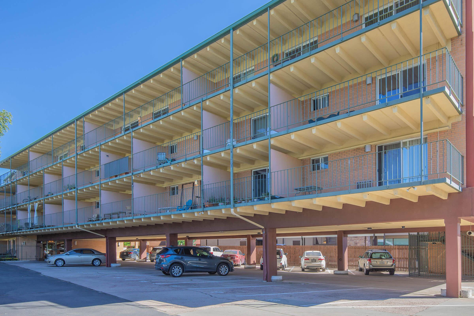
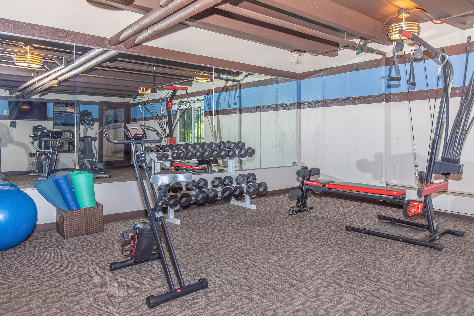
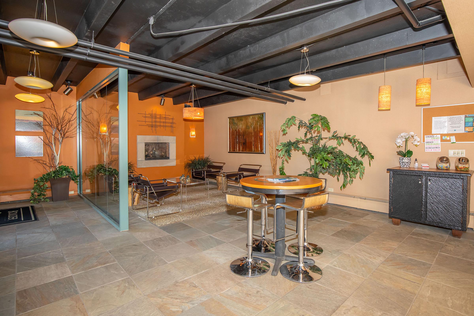
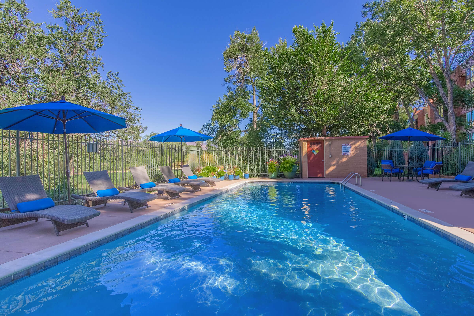
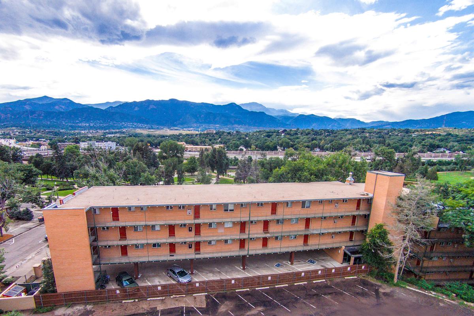
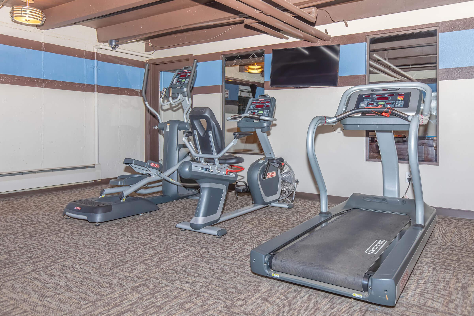
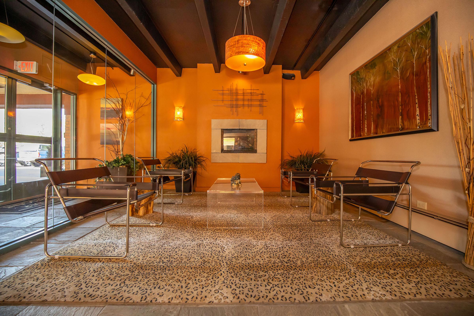
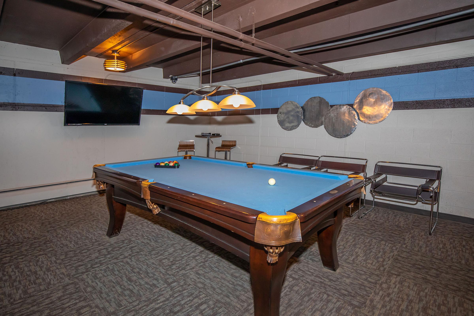
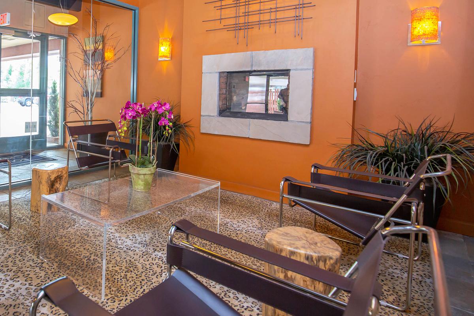
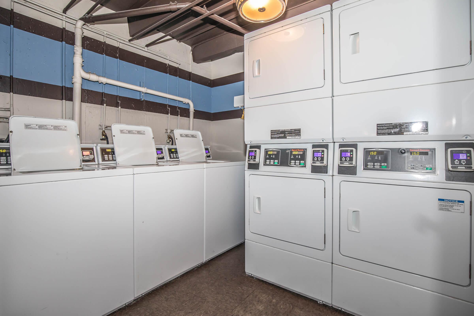
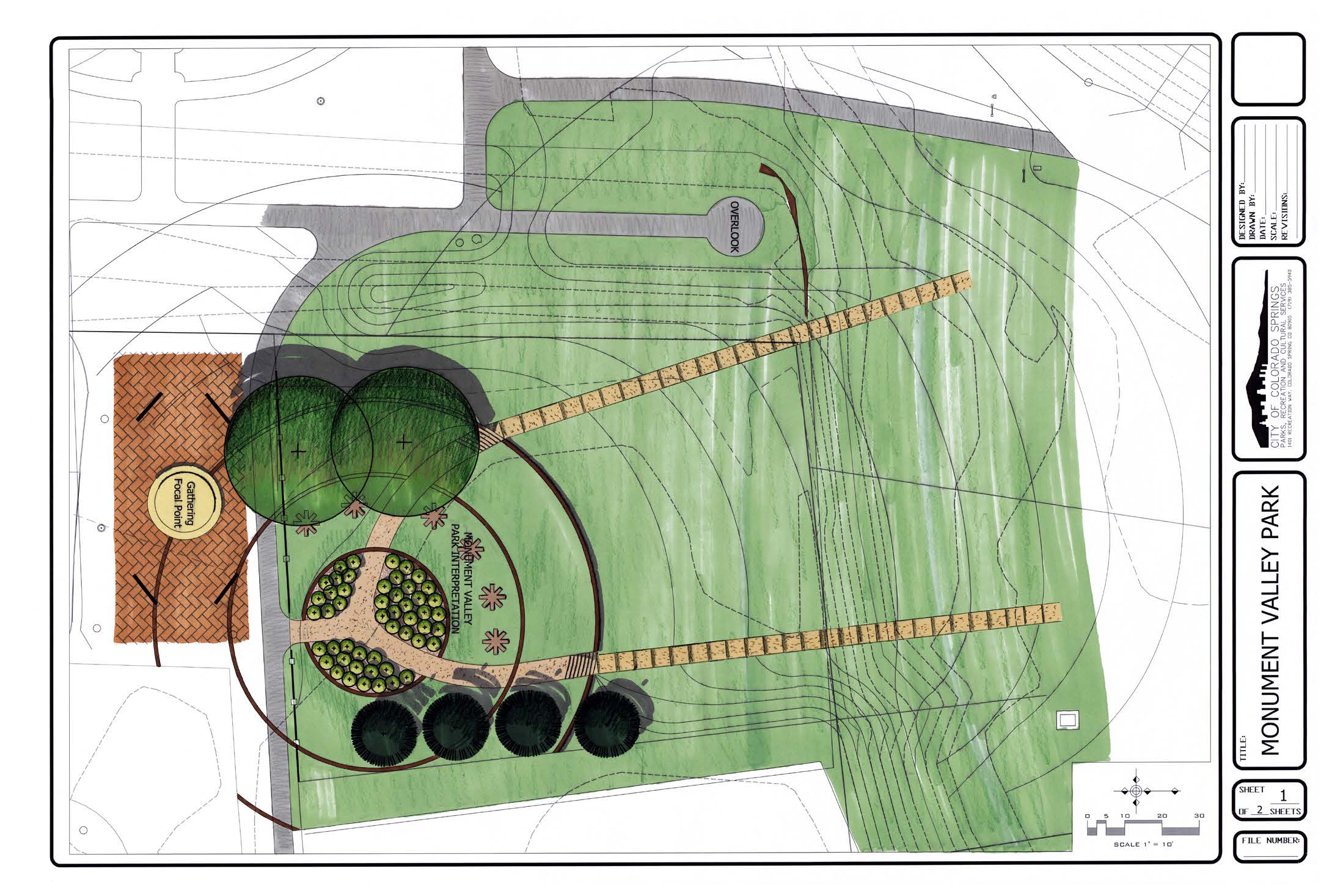
Efficiency - 405





Efficiency - 504







Efficiency - 505






One Bedroom























Two Bedroom










Three Bedroom
















Neighborhood
Points of Interest
Boulder Crescent
Located 30 Boulder Crescent Street Colorado Springs, CO 80903Bank
Elementary School
Entertainment
Fitness Center
Grocery Store
High School
Hospital
Mass Transit
Middle School
Park
Post Office
Preschool
Restaurant
Shopping
Shopping Center
University
Contact Us
Come in
and say hi
30 Boulder Crescent Street
Colorado Springs,
CO
80903
Phone Number:
(719) 370-3635
TTY: 711
Office Hours
Monday through Friday 9:00 AM to 5:00 PM. Saturday & Sunday Closed.